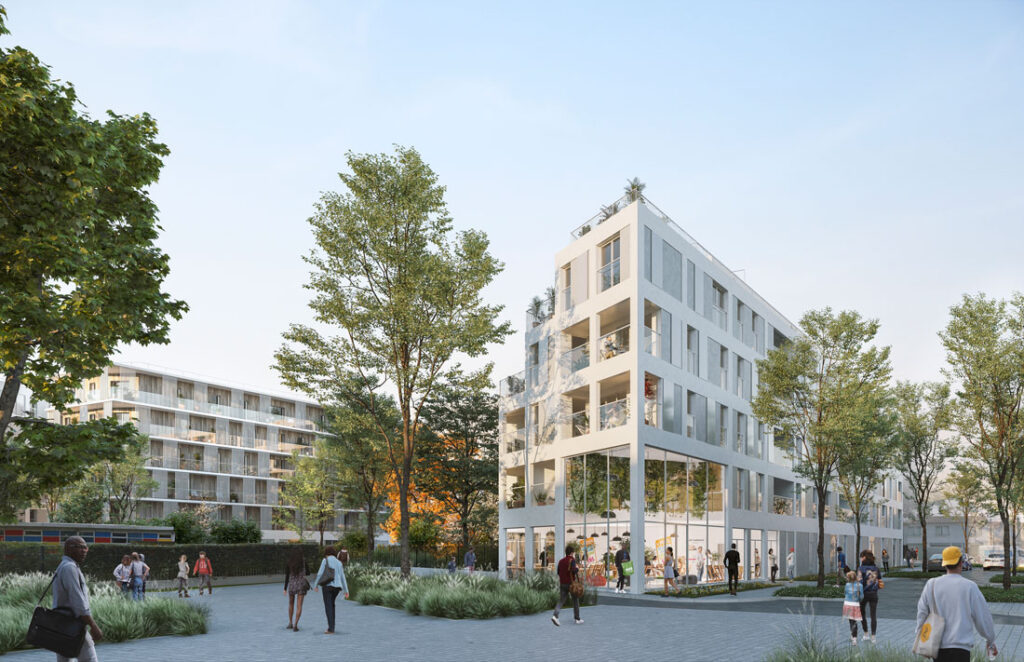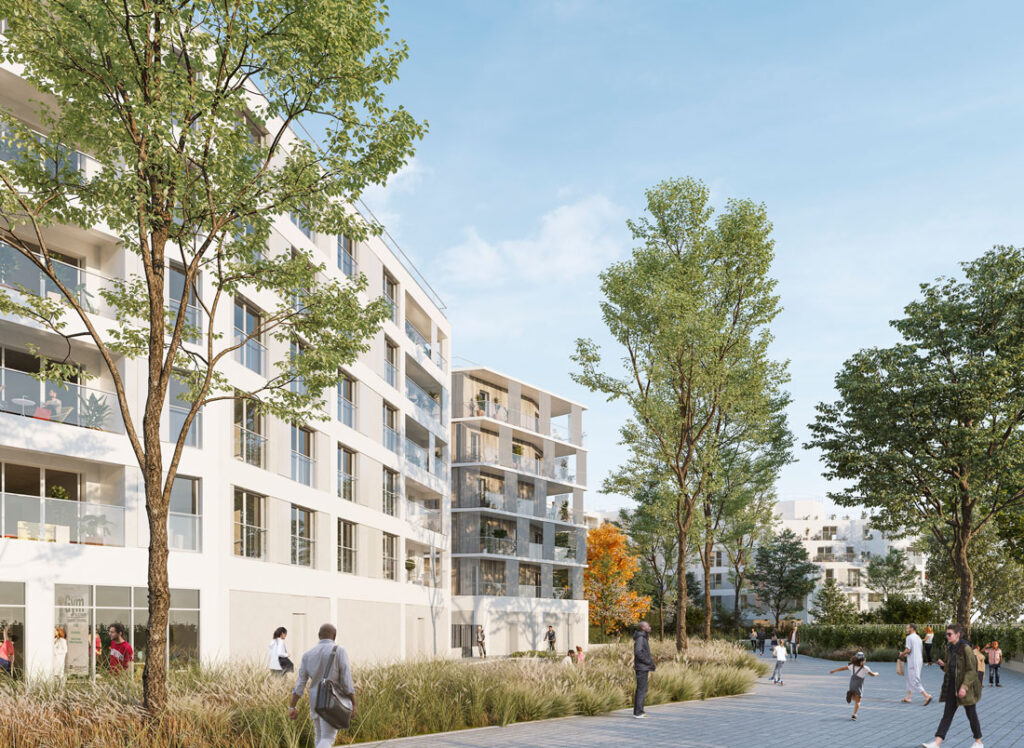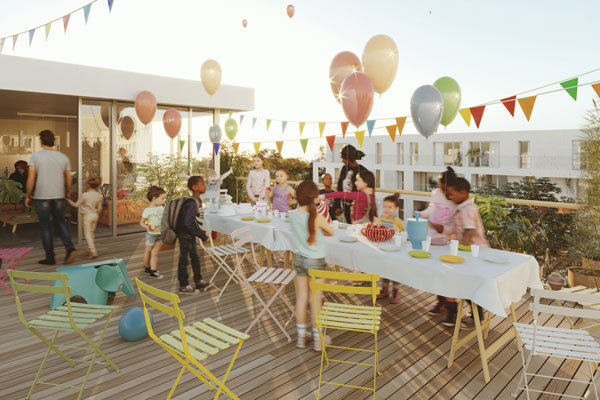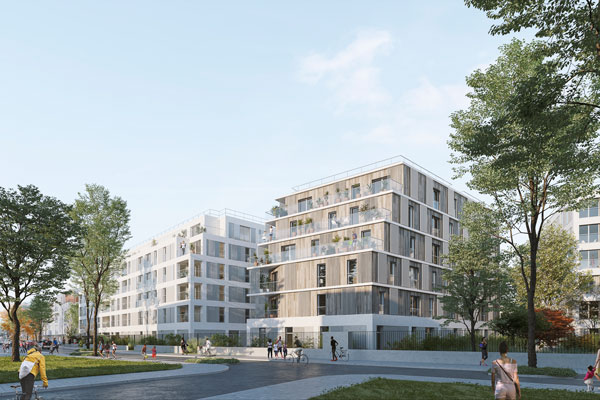Housing and equipment


Reference sheet
Certifications
NF Habitat HQE 6 stars
E+C- level E2C1
Biodivercity
Contracting authority
Altarea Cogedim, Habitat & Humanisme
Project manager
CoBe, Fresh Architectures
CoBe Mission
Architecture full architectural project management services
Urban planning architectural coordination in the sector
Program
187 housing units,
a doctor's surgery, a micro-crèche, a sports hall,
a third-party centre, a city stadium
Area
13,232 m² SDP
Cost
18 M€ HT
Work in progress


