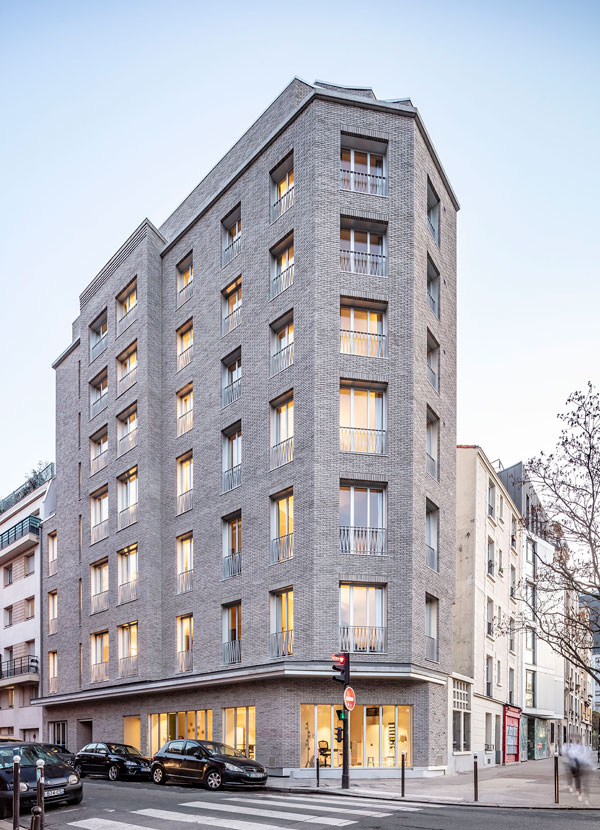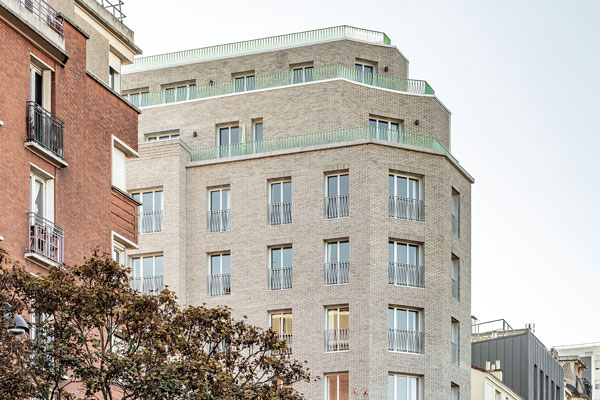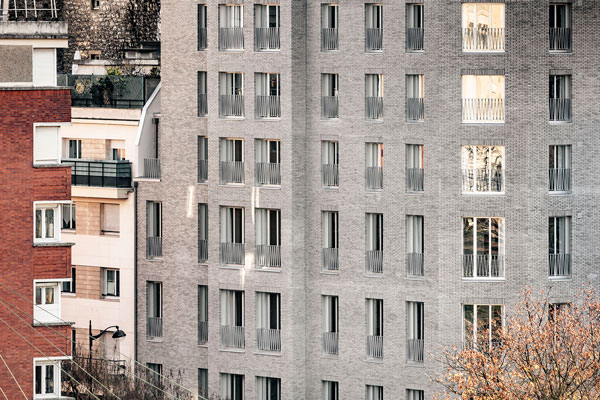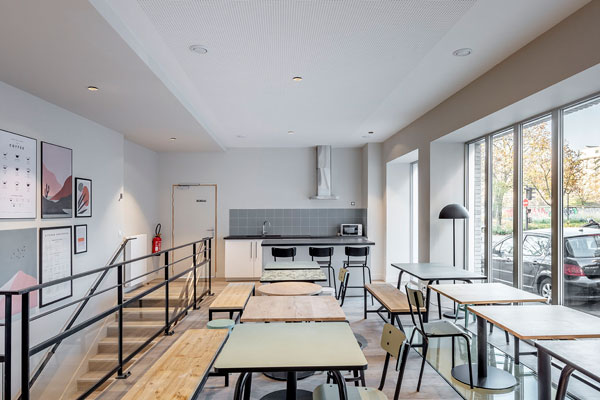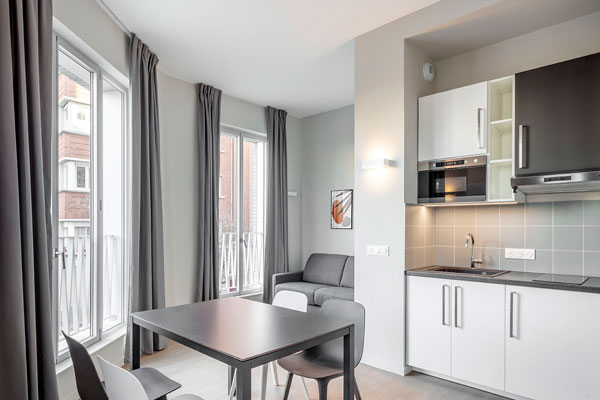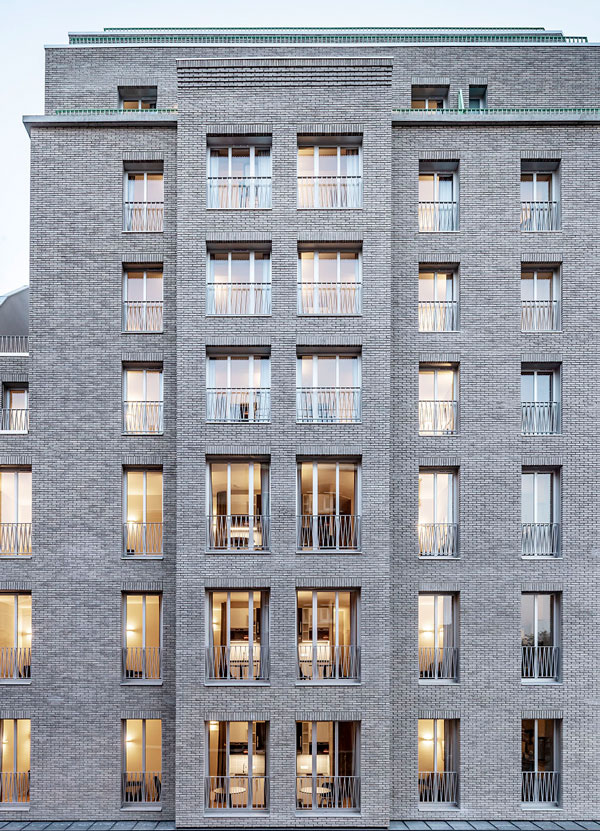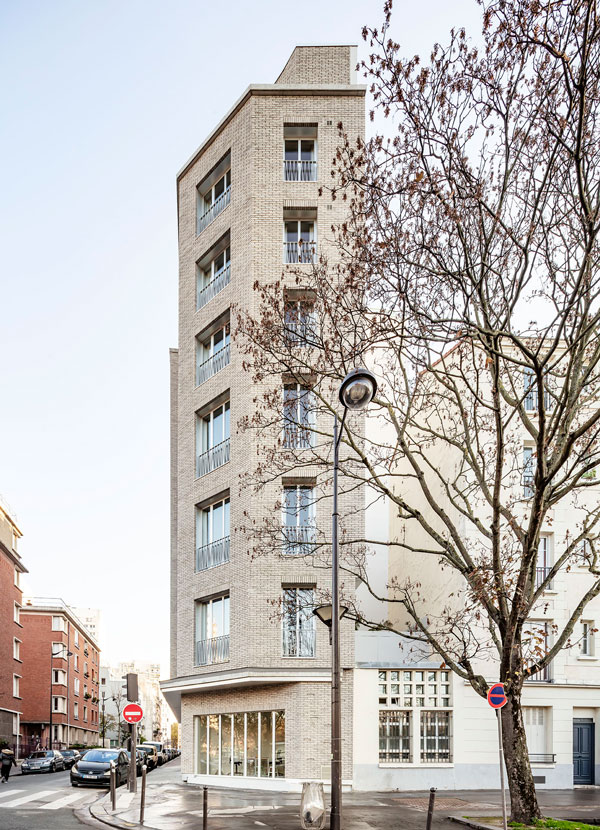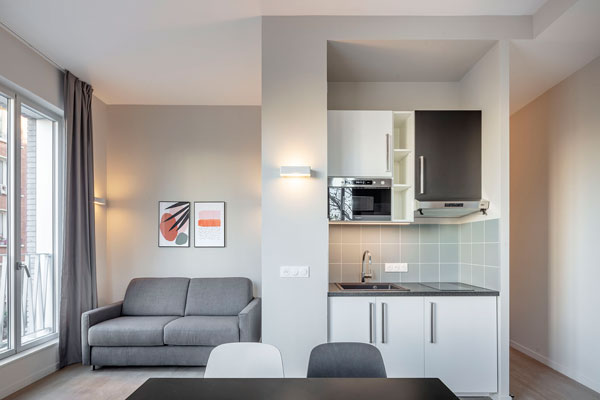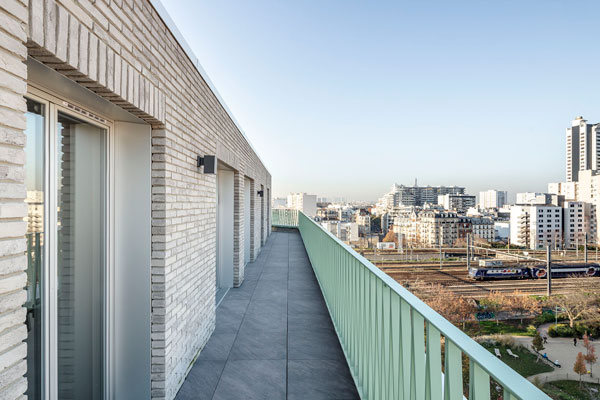Renovation of a building into 37 housing units - Paris (14)
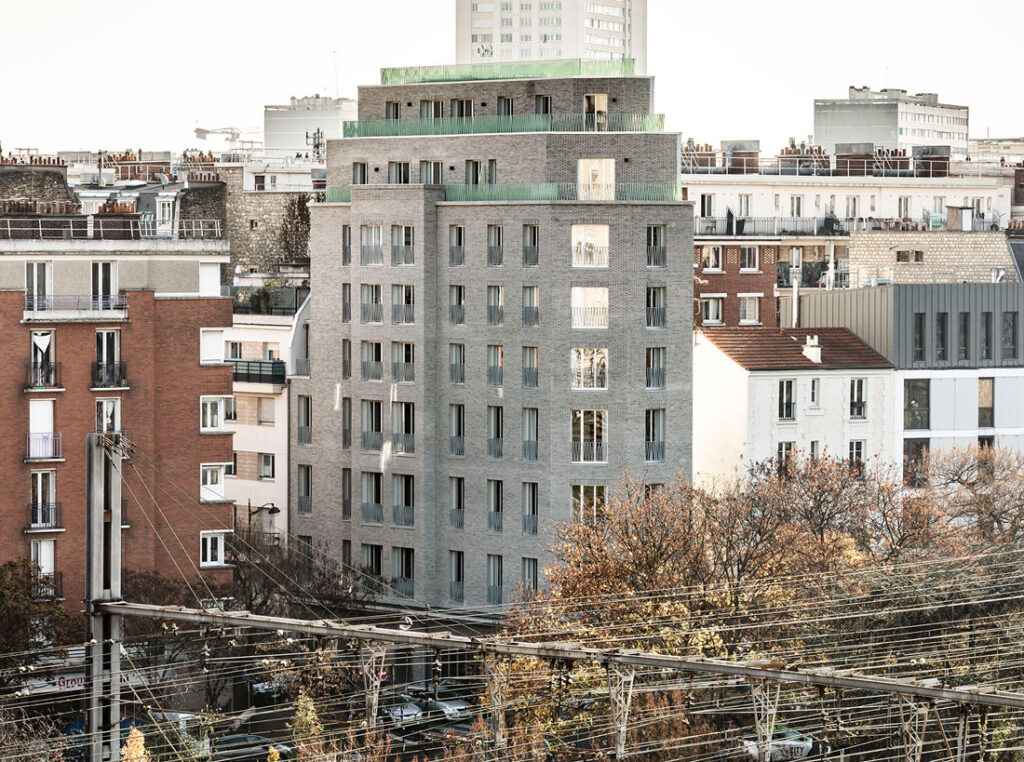
Reference sheet
Contracting authority
Galia Group
CoBe Mission
Complete architectural mission
Program
Rehabilitation of a tertiary building
into a social residence of 37 flats and activity premises.
Heavy rehabilitation project
with elevation of the building by 3 levels.
Area
1580 m² SDP
Cost
3.2 M€ HT
Photos
Luc Boegly
Delivered in November 2020

