Urban coordination of lot E and construction of lot E2B of the Athletes' Village of the Paris 2024 Olympic Games
At the crossroads between the future Hub Pleyel and the fabric of Old Saint-Ouen, lot E embodies the inhabited part of the Athletes' Village, the most domestic part.
The Athletes' Village is entirely designed to become an optimistic neighbourhood integrated into the city of Saint-Ouen and the whole of Plaine Commune.
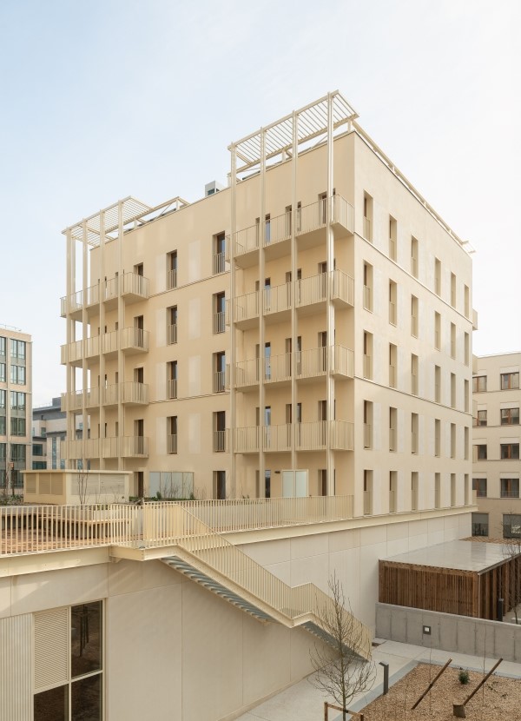
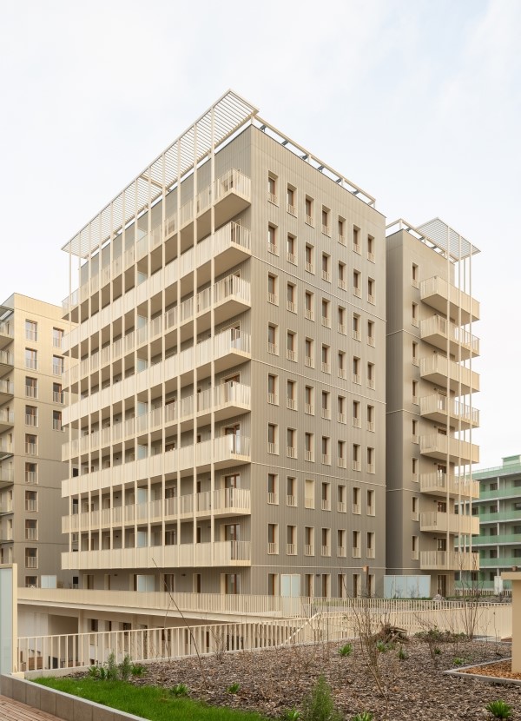
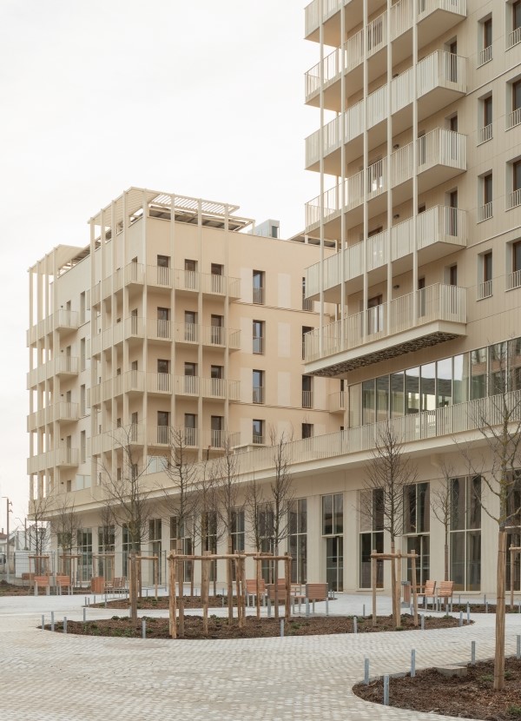
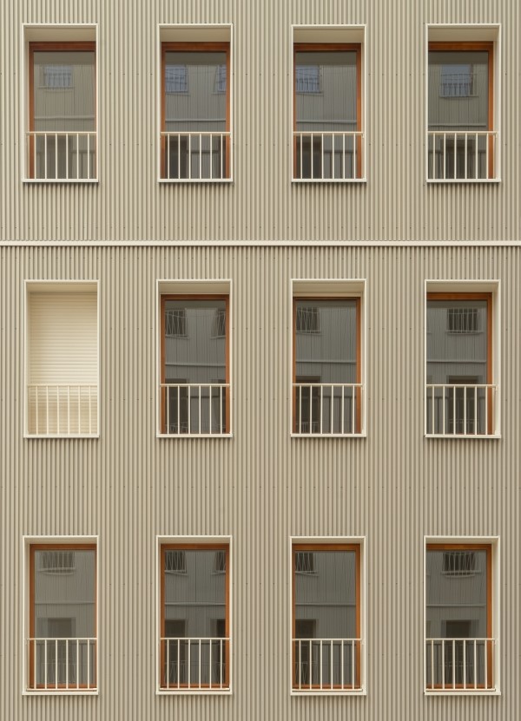
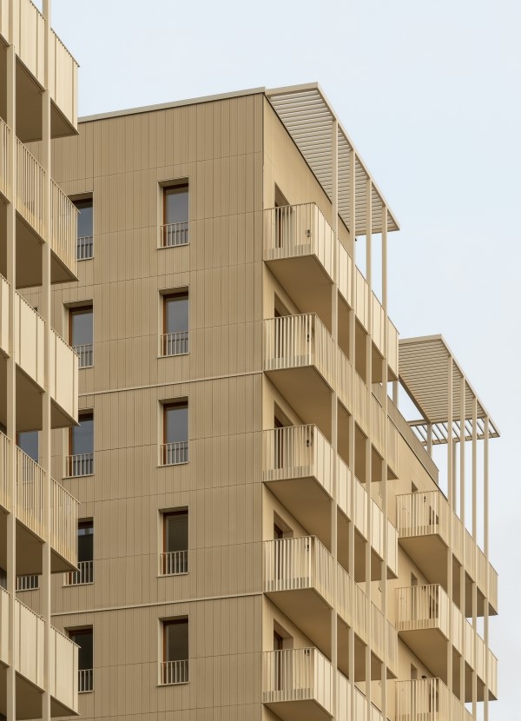
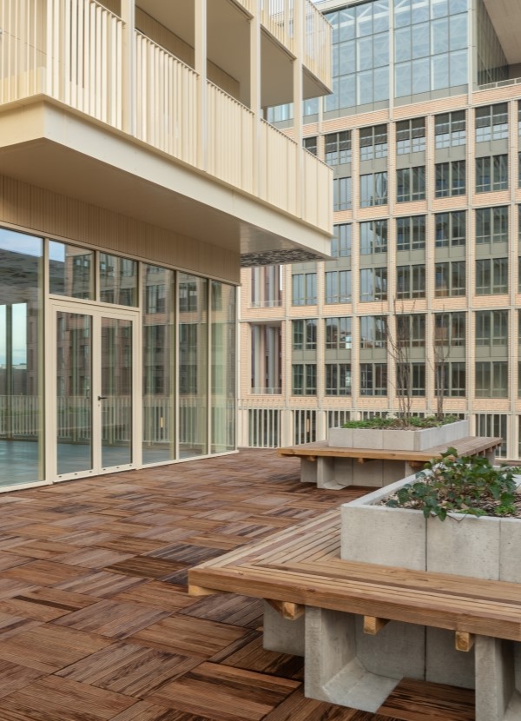
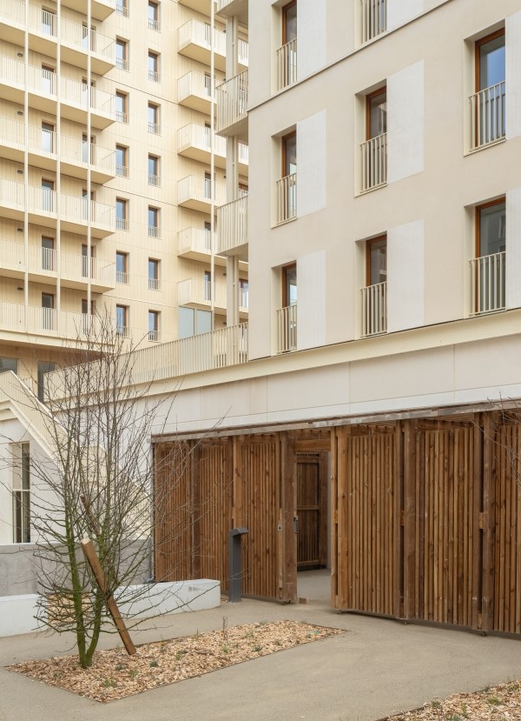
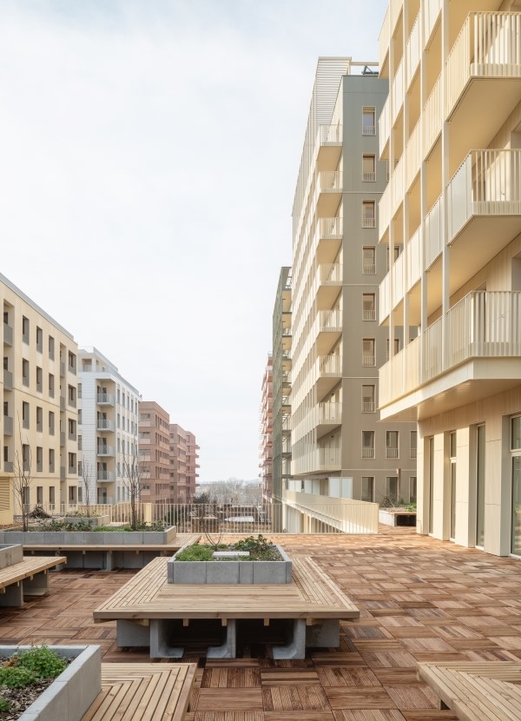
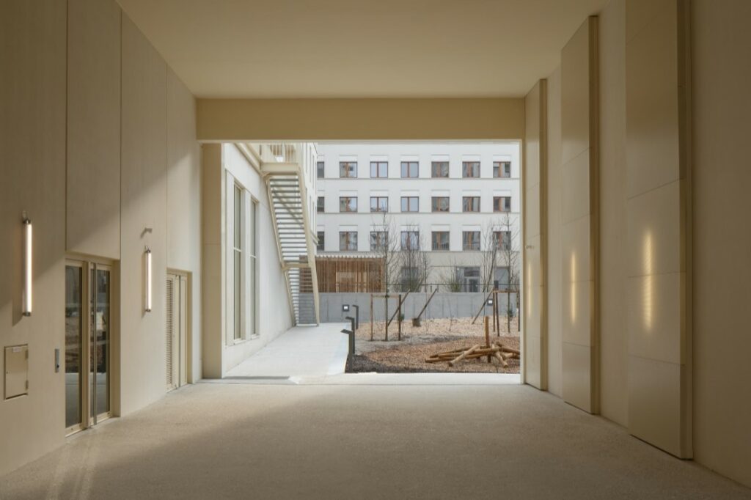
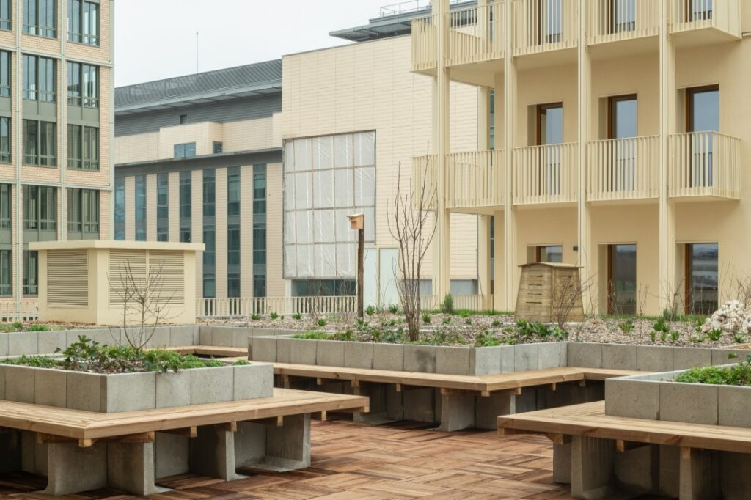
Reference sheet
Certifications
E+C- level E3C2
BBCA Excellence Level
NF Habitat
Biodivercity
Contracting authority
Nexity, Eiffage, EDF,
CDC Habitat
CoBe missions :
Urban planning Architectural coordination for lot E (55,768m²)
Architecture Complete project management for lot E2B
Program
Lot E: 525 housing units, offices, shops and services
(including crèche, catering, crafts, Fab lab, basketball court)
Lot E2B: 97 dwellings and 6 common areas, 7 shops
Area
55 768 m² (lot E)
8 880 m² (lot E2B)
Delivered 2024
