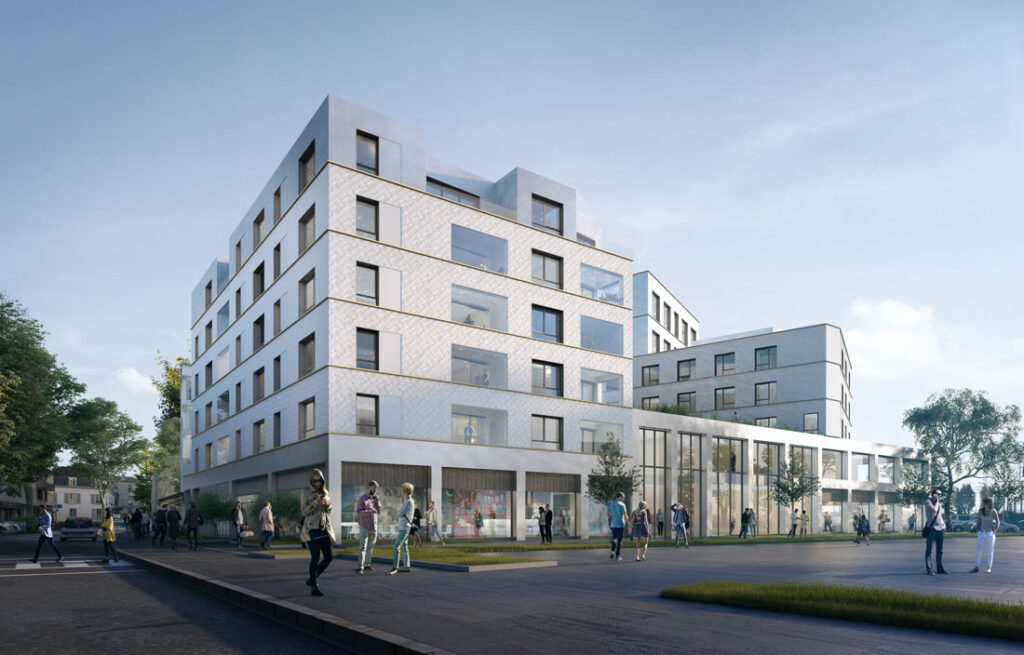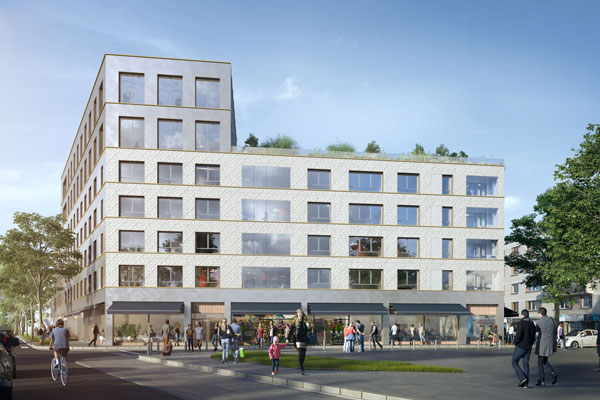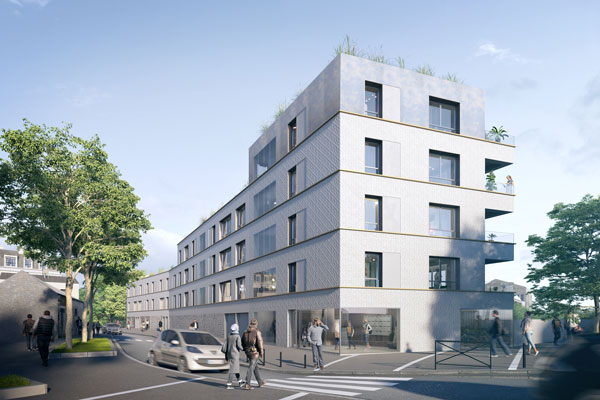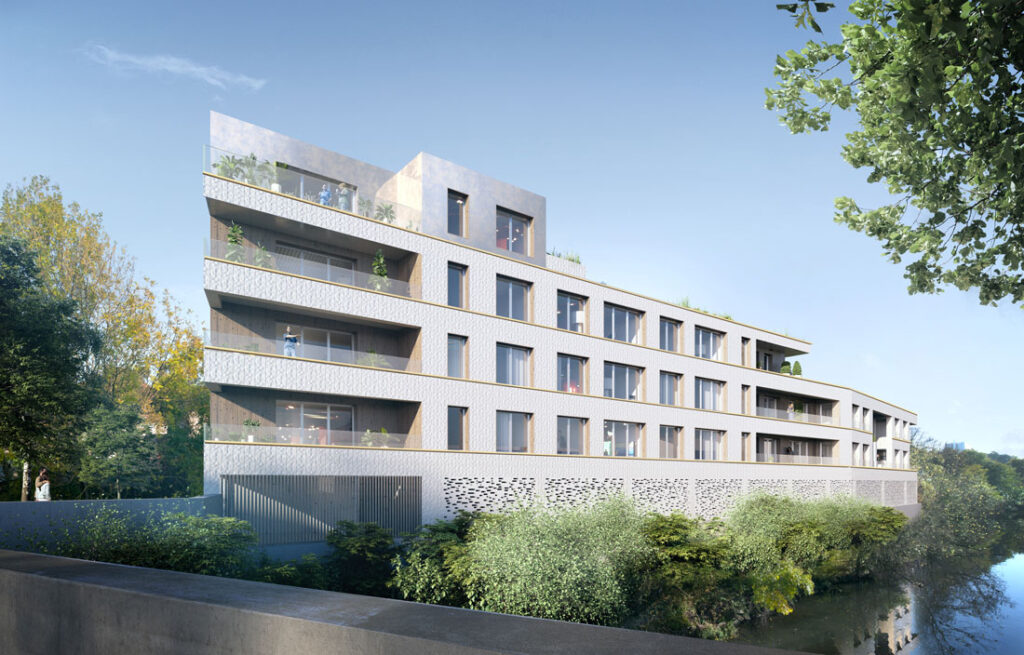Construction of 255 housing units
Villeneuve-Saint-Georges is located at the confluence of the Yerres and Seine rivers, between the Seine valley and the Brie plateau, 16 km south of Paris, in the department of Val-de-Marne. Thanks to its topography and urban planning, the town centre of Villeneuve-Saint-Georges is a real corridor of road, rail and river communications, making the station centre the entry point to the capital.

Our project embodies the transformation of Villeneuve-Saint-Georges and the new horizons the city wishes to turn towards. It gives Villeneuve-Saint-Georges the means to express and fulfil their professional, cultural, solidarity and sporting expectations by giving them the benefit of a living environment and amenities that contribute to the well-being of the town.


In this context, we have imagined an architectural element capable of translating this reconquest of the city over its time and of meeting the needs of these users. The programme is dense. The lower stratum shows the relationship of the programmes to the city. On Place Semard side, it houses the office hall around which a florist, a café and a restaurant stand. On the rue de Paris, the building houses a small shoppingl area, the hall of the student residence and in their extension, the space dedicated to the socio-cultural centre located at the corners of the pedestrian alleyway. The quality of the ground floors, the accessibility of the upper floors and the location chosen for each amenity are designed to facilitate the use and practice of the place. Rue Henri Leduc offers access to the residential parking lot and the small commercial area. The shape of the building separates the national road, turning towards the square and a heart of landscaped islet on which all floors open. The architecture associated with the history of the city remains intertwined with greenery. In the same spirit, the roofs and terraced gardens of the project will be entirely green: the "fifth facade", visible from the heights of the hillsides, will reflect the idea of nature's journey into the city.
The architectural element puts its form and appearance at the service of the programmes it hosts. As a true resource centre, it is the stage for the representation of activities that take place in the city, such as the city theatre. From then on, everything becomes possible: having a coffee on the terrace in the square, when leaving the office or while waiting for your children's dance class to finish, shopping and letting teenagers rollerblade in the square, living in a green oasis, enjoying a quality work space. The project responds as much to the convivial and social dimension as to the question of employment or access to cultural practices.

Reference sheet
Contracting authority
Linkcity, Expansiel Promotion
Project manager
CoBe
Planner
EPA ORSA
Program
Carnot 3: 162 student housing units, 41 social housing units,
socio-cultural centre, offices and shops
Pont de l'Yerres: 18 collective housing units and 4 duplex detached houses
